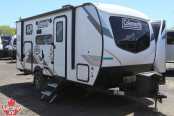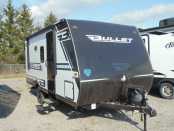2022 FOREST RIVER WILDWOOD 27RK
| ManufacturerFOREST RIVER | Sleeps4 person(s) |
| BrandWILDWOOD | Interior ColorN/A |
| Model27RK | Slide OutsN/A |
| Stock#1040 | Tip OutsN/A |
| TypeTRAVEL TRAILER | ExteriorN/A |
| StatusNEW | Roof TypeN/A |
| Exterior Length33.6 ft. | LevelingN/A |
| Vehicle Weight6865 lbs. | SuspensionN/A |
The 2022 Forest River Wildwood 27RK is a travel trailer designed for couples or small families who love to travel and camp in comfort. Here are some specifications and features of this model:
Exterior:
- Length: 33 feet 8 inches
- Width: 8 feet
- Height: 11 feet 4 inches
- Dry weight: 6,814 pounds
- Hitch weight: 845 pounds
- Aluminum exterior with vacuum-bonded walls
- Power tongue jack
- Power stabilizer jacks
- Dual propane tanks with cover
- Pass-through storage compartment
- Power awning with LED lighting
- Exterior speakers
- Exterior shower
- Solar prep
- Large windows for scenic views
Interior:
- Rear kitchen floorplan
- Sleeps up to 4 people
- Queen bed in the front bedroom with wardrobe closets and overhead storage
- Sleeper sofa in the living area
- Free-standing dinette with four chairs
- 13,500 BTU roof-mounted air conditioning
- 30,000 BTU furnace
- LED lighting
- Entertainment center with Bluetooth stereo, TV, and DVD player
- Large kitchen with 3-burner range, oven, microwave, refrigerator, and double sink
- Bathroom with shower, sink, and toilet
- Linen and pantry storage
Construction:
- Full walk-on roof with one-piece seamless roof membrane
- 5/8-inch tongue-and-groove plywood floor decking
- R-7 fiberglass insulation in sidewalls, roof, and floor
- 2"x 3" floor joists, 12" on center
- 2"x 2" sidewall and ceiling studs, 16" on center
Safety:
- Carbon monoxide detector
- Smoke detector
- LP gas detector
- Fire extinguisher
- Emergency exit windows
Overall, the Forest River Wildwood 27RK offers a comfortable and convenient living space for couples or small families. The rear kitchen floorplan offers a large and functional kitchen area, and the front bedroom provides a private retreat with ample storage space. The living area features a cozy sleeper sofa, and the free-standing dinette with four chairs adds comfort and convenience. The bathroom and storage areas add functionality and comfort to the living space. The exterior features, such as the power awning and exterior shower, add convenience for outdoor living.
Similar TRAVEL TRAILERs In Stock
View more listings for this RV trailer type below
TRAVEL TRAILERS USED TRAVEL TRAILERS NEW TRAVEL TRAILERS
Lakefield, ON
Contact This RV Dealer
Note: Please note that product information, pricing and photos are as accurate as possible. Prices and specifications are subject to change without notice.




























